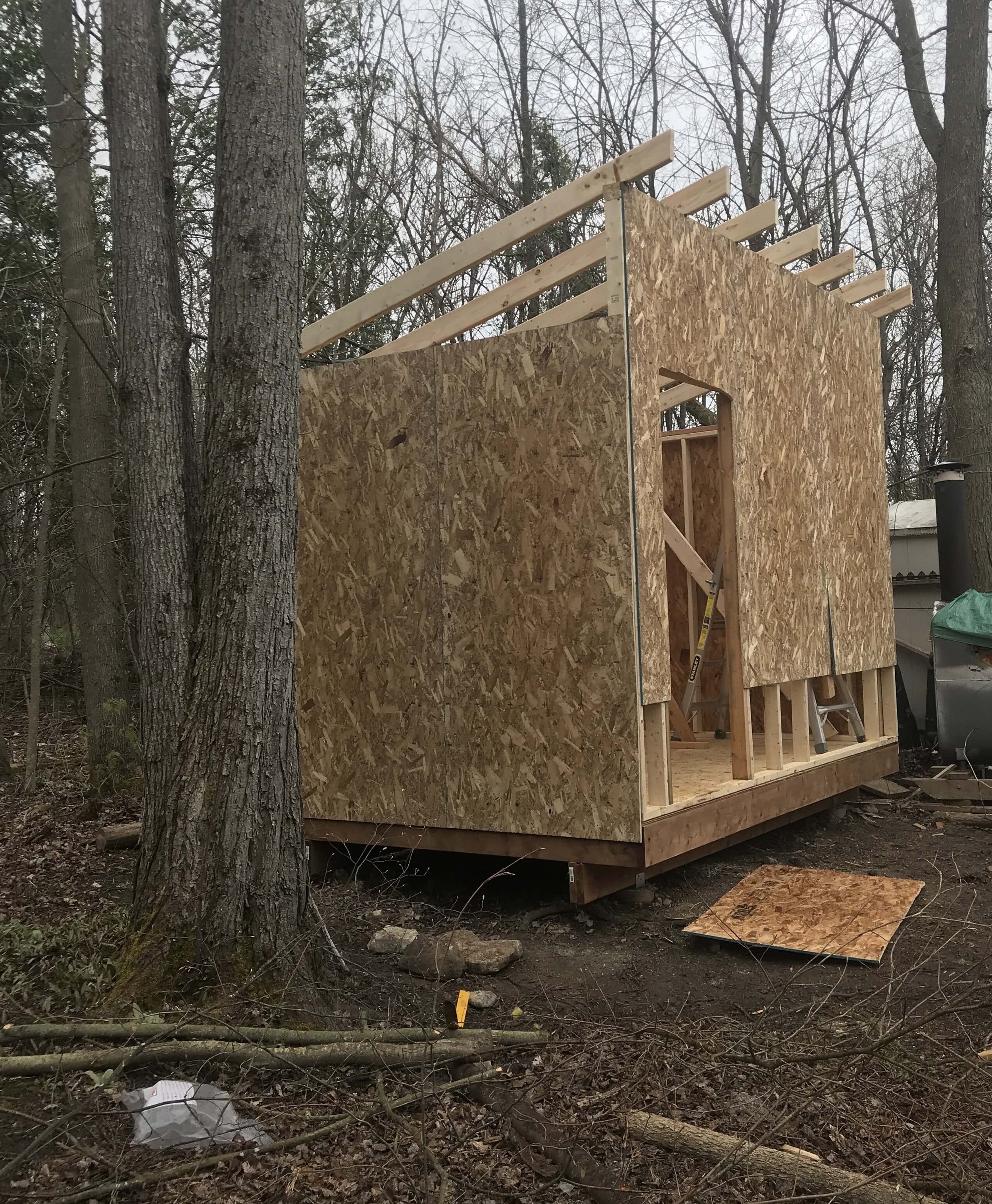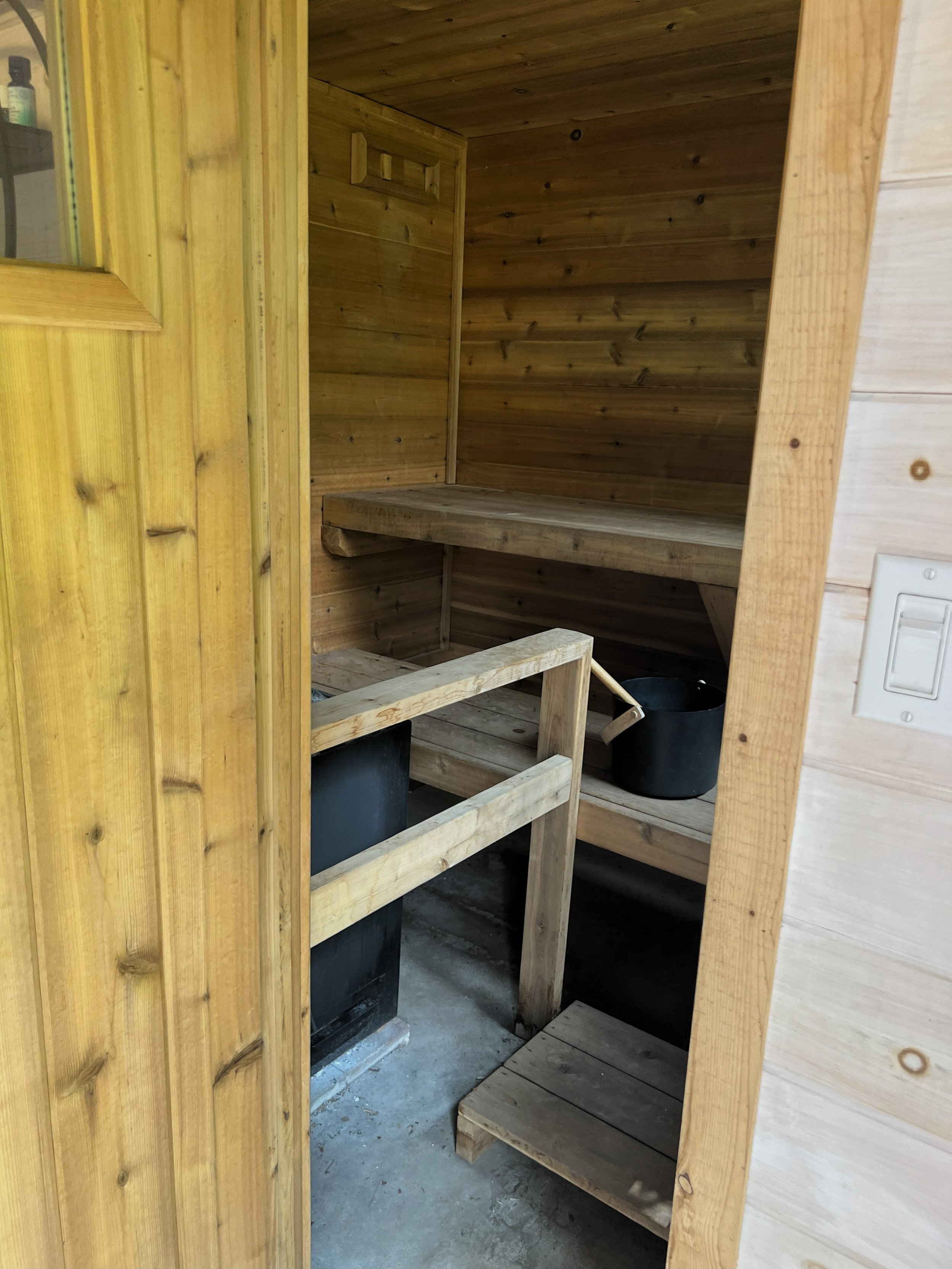Woods. Water. Heat.
Bringing the True Finnish Sauna Experience to Ontario
Built for the North. Inspired by Tradition
At Sauna North Co., we handcraft our saunas that honor the Northern lifestyle of the Finnish tradition — where fire meets water, and heat warms the soul. Each sauna is a thoughtfully designed space, blending traditional craftsmanship with modern elegance to create a tranquil and inviting retreat. We build some of the best saunas available today, to your needs with true Finnish inspiration and premium materials.
A handcrafted 8' x 12' sauna building, designed for year-round use with a spacious hot room and integrated changing room. Built for simplicity, beauty, and performance — with your choice of finish options.
Our Signature Build
Custom-built wood-fired saunas for cottage life, backyard bliss, and lakeside living
We take pride in building some of the highest-quality saunas available today. With multiple design styles and full customization options, you’ll never be limited to just one model. If you can imagine it, we can build it.. Designed to fit beautifully in a backyard, lakeside lot, or woodland retreat. With a 48sq ft hot room — a perfect size to accommodate 2-6 people during a sauna session.
Each build is built on site, with your choice of roof style, add-ons, and finish options
🔨Stand Alone backyard Sauna Base Package Includes
Starting at $19,999 +HST
8’ x 12’ sauna with change room
• Wood-fired stove + chimney + water tank
• Western Red cedar knotty hot room tongue and groove • Fully insulated with ROXUL insulation • 18“x 36“ Sauna window + 12”x12” window in sauna door
• Benches in change room with towel hooks. • Tongue and groove pine change room • Vinyl Siding in board and batten • Pressure treated deck • Roofing architectural asphalt shingles
➕ Popular Add-Ons
• Upgraded air tight Wood-fired stove
• Optional electric heater
• Western Red cedar clear option • Optional interior design upgrades • Flooring options to tile • Change room shelving
• On-site placement & setup support • Additional windows • Metal roofing upgrade • Cedar deck •Outdoor shower •Deck sanding and staining •Wood storage shed
Sauna Styles & Inspiration
At Sauna North Co., every sauna tells its own story. To help spark inspiration, we’ve created a few new building styles you can choose from — or customize to make uniquely yours. Whether you imagine a sleek lakeside retreat with a wide window view, or a cozy backyard cabin with rustic charm, these options show what’s possible.
Ready to Build Your Sauna?
Whether you're just getting started or already dreaming in cedar and steam, we’d love to hear about your project.
Let’s talk location, layout, and how we can bring your custom sauna to life.









